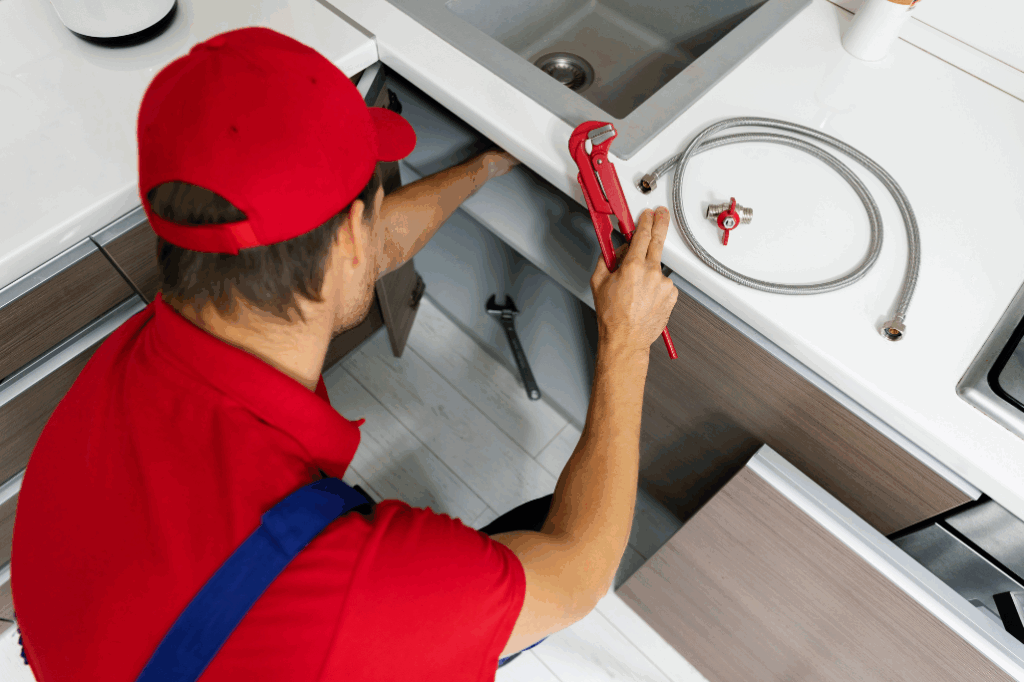Sometimes, the layout just doesn’t work.
Whether it’s a cramped kitchen or a bathroom that feels stuck in the wrong decade, homeowners often dream of opening up the space, adding modern appliances, or swapping the tub for a walk-in shower. But those dreams can hit a wall—literally—when plumbing and gas lines come into play.
Here are some key considerations to keep in mind before committing to relocating these essential systems during a remodel.
Understand What You’re Moving—and Why
Plumbing and gas lines aren’t just pipes. They’re systems with codes, safety measures, and complex routing.
In kitchens, this could mean relocating the sink or dishwasher, which involves hot and cold water lines, waste lines, and possibly venting. For bathrooms, moving a toilet, even a few feet, might require core drilling into concrete. And if you’re thinking about moving a gas stove or adding a gas dryer, new lines and shut-off valves need to be properly installed and inspected. Every inch matters—and every change adds cost and complexity.
Factor in the Hidden Costs
Yes, it costs more to move plumbing and gas lines. But it’s not just about labor.
You’ll likely need permits, inspections, and possibly wall or floor repairs. For example, shifting a kitchen sink across the room may require ripping up the floor to re-route the drain. In bathrooms, joist direction and concrete slab depth could limit where you can reroute plumbing without major demo. And don’t forget: gas work must be done by a licensed contractor to ensure safety and code compliance.
Layout Changes Can Unlock Functionality
If the current layout limits how you use the space, rerouting might be worth it.
Picture a kitchen where the cooktop is jammed into a corner, making it hard to use or clean. Or a bathroom where the toilet is the first thing you see when the door opens. Strategic changes—like relocating the stove to allow for a custom range hood or moving the shower to allow for a double vanity—can completely transform how the room functions. Advantage Contracting specializes in smart layout upgrades that combine design with practicality. Explore kitchen remodel options here.

Think Long-Term Resale Value
Buyers notice poor layouts.
A well-placed kitchen island with plumbing can boost resale, especially if it adds prep space or a second sink. Likewise, a bathroom that flows logically—like keeping the toilet tucked away and the vanity easily accessible—makes a big difference in perceived value. While moving lines adds to the upfront budget, it can pay off later by making your home more attractive to future buyers.
When to Work Around the Existing Layout
If the bones are good, work with them.
Not every remodel needs a full overhaul. Sometimes, you can reimagine the space within the current plumbing footprint. For example, install a new gas cooktop where the old one sat, but upgrade the ventilation with a custom range hood remodel. Or modernize a bathroom without touching the drain lines. A smart redesign can still breathe new life into your space, without the cost of rerouting.
Consult With Experts Early
The biggest mistake? Waiting too long to bring in a pro.
Plumbing and gas are non-negotiables in any remodel. Bringing in a licensed contractor early ensures that your layout goals align with what is physically and financially feasible. A consultation with Advantage Contracting can help you weigh your options and design a space that works from the inside out. Ready to reimagine your kitchen or bathroom? Whether you’re keeping the current footprint or making bold changes, Advantage Contracting is here to help. Contact us today to schedule a consultation and discover what’s possible when form meets function.














